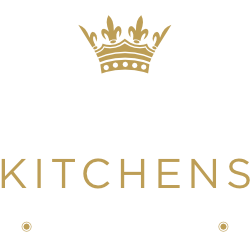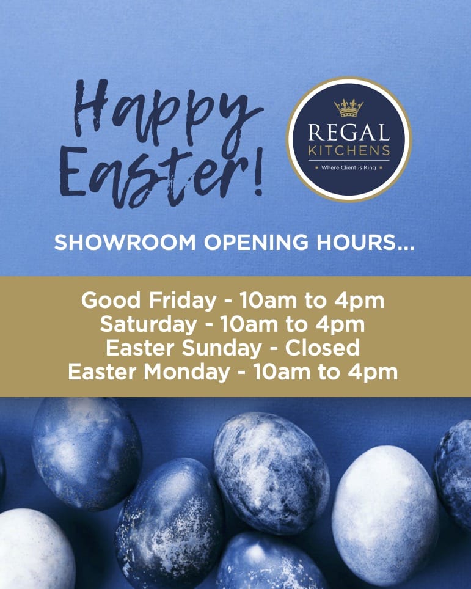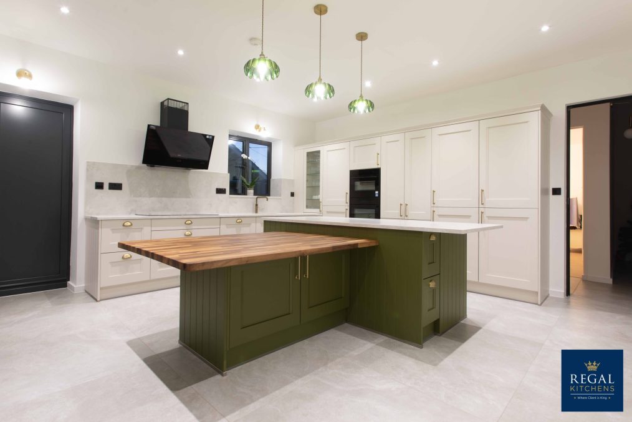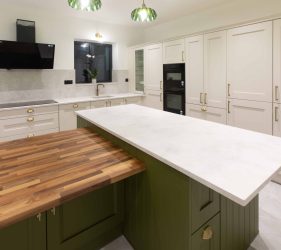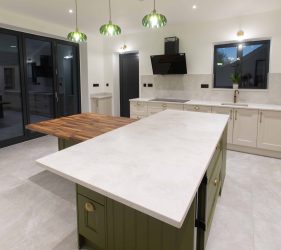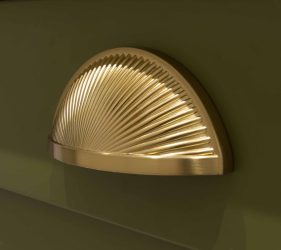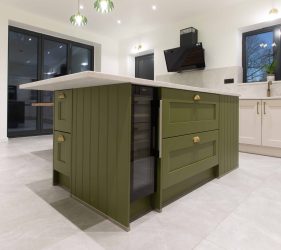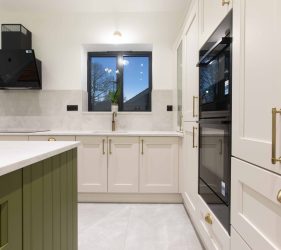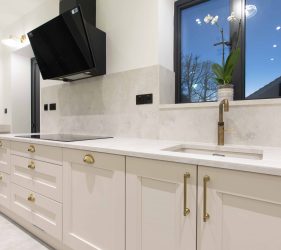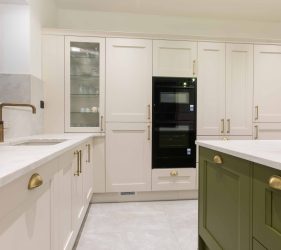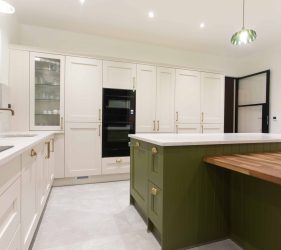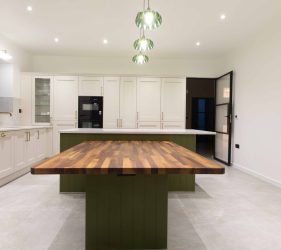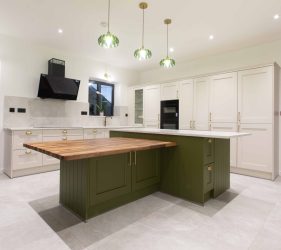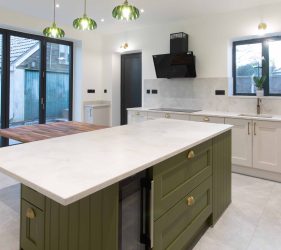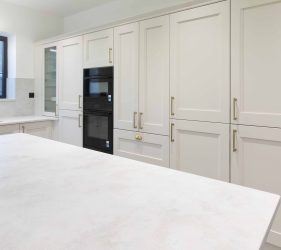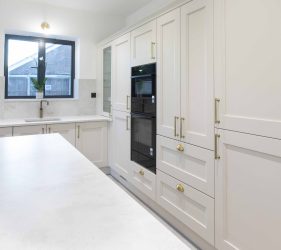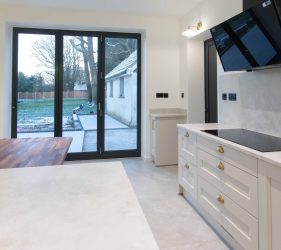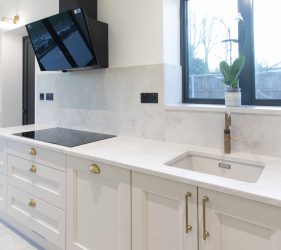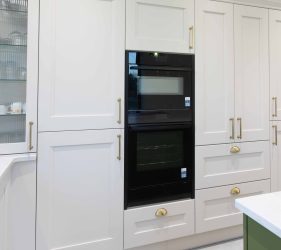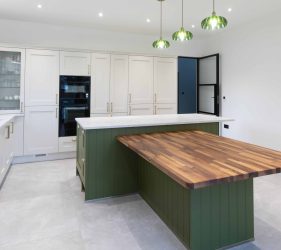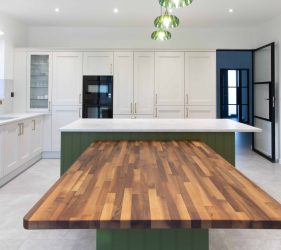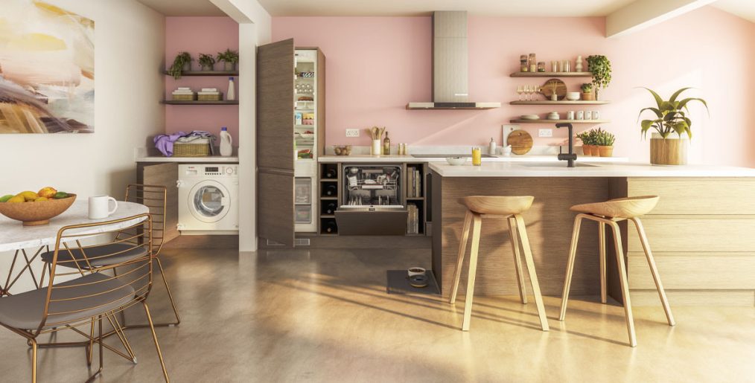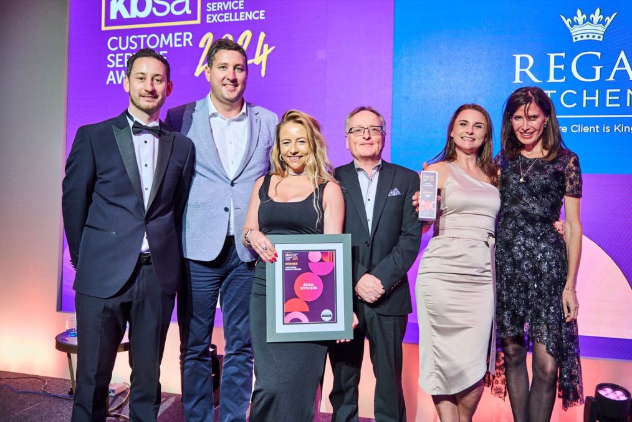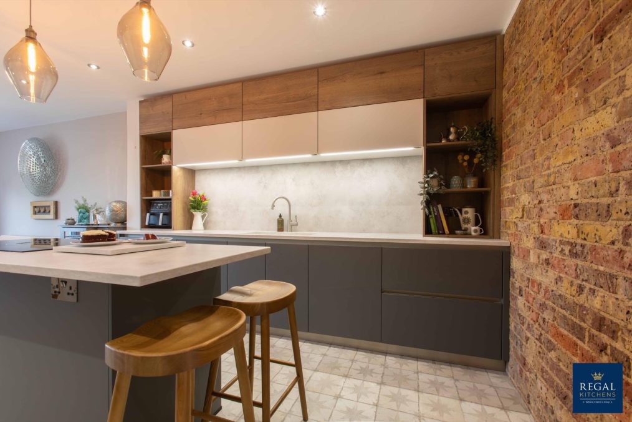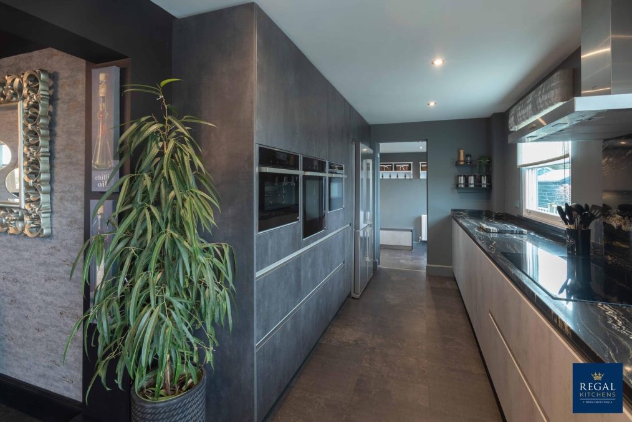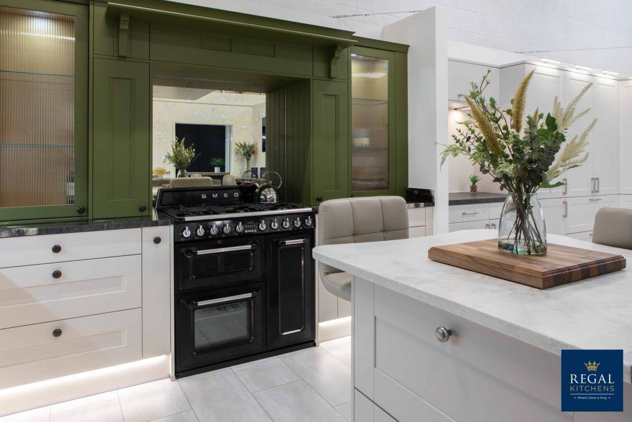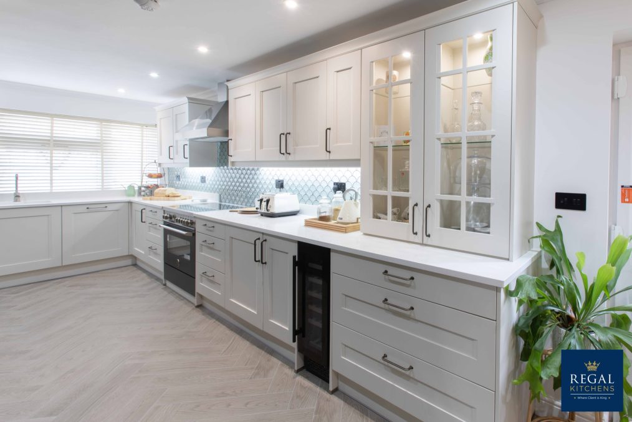Regal Kitchens, the Essex-based kitchen design and installation specialist, has been shortlisted for the prestigious Which? Trusted Trader of the Year 2025 award. This recognition underscores the company’s unwavering commitment to excellence, customer satisfaction, and community engagement.
A Tailored Kitchen Design for Busy Family Life
Background
Mr and Mrs K were embarking on an exciting new chapter of their lives by building an extension to their home. Their goal was to create a family-friendly space where they could spend quality time together, cook, entertain, and, most importantly, share moments as a family. However, they faced a challenge: they couldn’t find a kitchen design that would accommodate both a large island and a dining table in one room without the space feeling overcrowded. With a busy lifestyle and two young children, the kitchen was to be the heart of their home, where the family would spend the majority of their time, even if it was just the children doing homework while Mr and Mrs K prepared meals.
The Challenge
The couple had a clear vision in mind for their kitchen but struggled to find a design that would meet all their needs. They wanted a multifunctional space that would bring together cooking, dining, and family interaction without compromising on the flow or functionality of the room. Specifically, they were after a design that would allow them to include both an island and a dining table in a seamless layout, while maintaining a sense of space and not overwhelming the room. Given their busy family life, the kitchen needed to be both practical and visually appealing, with ample storage and easy access to everything they needed on a daily basis.
The Design Solution
When Mr and Mrs K approached Regal Kitchens, they were introduced to Stacey, a passionate designer who quickly understood the couple’s needs and lifestyle. Stacey’s expertise in creating functional and aesthetically pleasing kitchen layouts led to a design solution that no one else had proposed: a T-shaped island that dropped down to dining room height. This innovative design allowed for a distinct separation between the cooking area and the dining area, creating a natural flow while ensuring that both the island and the dining table could comfortably coexist in the same space without feeling overcrowded.
The design was immediately embraced by Mr and Mrs K, who loved how Stacey’s idea addressed their concerns. It was clear to them that this unique solution was exactly what they had been searching for but had not been able to find elsewhere.
The Kitchen Features
Stacey further enhanced the design by incorporating a di erent worktop on the dining section of the island, which provided a visual and functional distinction between the cooking and preparation areas. This helped define the two zones within the space, allowing Mr and Mrs K to carry out their cooking and meal prep activities in a defined area, while also enjoying family meals and activities at the dining table. The kitchen’s design featured a beautiful combination of moss green and bleached stone, creating a sophisticated yet welcoming atmosphere. Additionally, the walnut wood accents added warmth and elegance to the overall aesthetic, complementing the modern finishes with a touch of natural luxury. Mr and Mrs K were particularly fond of the two-tone design, as it added depth and visual interest without feeling overpowering.
The cabinetry included painted Italian timber doors from the Haddington range, in moss green and bleached stone finishes, complemented by antique gold seashell handles that added a timeless, refined feel to the space. The choice of Schilthorn Antique quartz, a matt finish quartz, for the worktops and splashbacks in the main cooking area, combined with the walnut wood on the dining section of the island, provided a seamless, cohesive look while defining the two zones.
To complete the look and ensure functionality, the kitchen was equipped with a full Ne collection of appliances, including a full-size fridge, a 50/50 fridge-freezer, a dishwasher, a wine cooler, a Slide & Hide oven with black trims, and a combination oven. These high-quality appliances provided the perfect balance of convenience and performance, allowing the family to cook and entertain with ease.
Stacey also incorporated ample drawers throughout the kitchen, as well as a pantry larder and a Blum tower to maximise storage space. The Vauth Sagel bin system was also included for easy waste disposal, ensuring the kitchen remained tidy and organised.
Specification Details
Worktops & Splashbacks: Schilthorn Antique quartz, a matt finish quartz, for the main cooking area, and walnut wood for the dining section of the island, providing a seamless, cohesive look while defining the two zones.
Cabinetry: Painted Italian timber doors in the Haddington range, in moss green and bleached stone finishes, with antique gold seashell handles for a luxurious, refined finish.
Appliances:
- A complete Neff collection, including:
- Full-size fridge
- 50/50 fridge-freezer
- Dishwasher
- Wine cooler
- Slide & Hide oven with black trims
- Combination oven
- Storage: Blum tower, pantry larder, ample drawers, and a Vauth Sagel bin system for maximum storage efficiency.
- Other Features: Quooker tap in antique gold finish to match the handles and bring cohesiveness to the design.
The Result
The final design exceeded Mr and Mrs K’s expectations. The T-shaped island, with its thoughtful division between the cooking and dining areas, allowed them to enjoy a spacious, functional kitchen without sacrificing the feel of openness. The kitchen now perfectly suited their needs, providing a space where they could cook, entertain, and spend time with their children. The mix of moss green, bleached stone, and walnut wood created a sophisticated yet warm environment, while the combination of high- end appliances and clever storage solutions ensured the kitchen would remain practical for years to come. Mr and Mrs K were thrilled with the design, especially as no other designer had suggested such an innovative and fitting solution. The kitchen has since become the heart of the home, fulfilling all the couple’s needs and helping them create lasting memories together as a family.
Conclusion
This project highlights the importance of truly understanding a client’s lifestyle and needs in order to create a kitchen that is both functional and beautiful. Stacey’s expertise in designing a multifunctional space that blends seamlessly with the family’s day-to-day life, while incorporating innovative ideas and high-quality products, has made this kitchen a perfect fit for Mr and Mrs K. The result is a space that not only meets their practical needs but also creates an atmosphere where they can enjoy family time for years to come.
Regal Kitchens & NEFF’s Quiet Mark Solutions
Open-plan kitchens have redefined modern homes, merging cooking, dining, and living areas into one seamless space. This layout fosters social interactions and a spacious feel but introduces a unique challenge: noise control.
Regal Kitchens has shattered previous records, being the UK kitchen company to have taken home the prestigious KBSA Customer Service Award the most times since their inception in 2016. This victory at the 2024 KBSA Conference and Awards Ceremony, marks the fourth time Regal Kitchens has been recognised with this honour, affirming the company’s commitment to delivering outstanding service and exceptional customer experiences.
Thank you to everyone who came to our coffee morning/baking fundraiser at the showroom last week. We raised £250 for Marie Curie and everyone had a great time.
As we approach 2025, the world of kitchen design continues to evolve, reflecting lifestyle changes and technological advancements. Kitchens are becoming more than just spaces for cooking; they’re multifunctional areas for socialising, working, and relaxing. Here’s a look at the top kitchen design trends expected to dominate in 2025 and how Regal Kitchens can help bring your dream kitchen to life.
Researching better care, Marie Curie is the largest charitable funder of palliative and end of life care research in this country.
Designing a galley kitchen can be challenging due to its narrow layout, but with thoughtful planning and a Regal touch, it can become a functional yet luxurious space.
The kitchen is the heart of any home, and its design plays a crucial role in defining the overall ambiance of your living space. While cabinetry, worktops, and appliances are the main focal points in kitchen design, the choice of hues can significantly elevate the space. At Regal Kitchens, we believe that the use of unique and well-chosen colours can transform an ordinary kitchen into an extraordinary one. Here’s how you can harness the power of colour to enhance your kitchen design.
Mr and Mrs C, who are professional caterers, were keen to replace their existing kitchen with a new one that was robust and could accommodate their cookery needs. They consulted the high street chains but felt they couldn’t offer them the bespoke level of design they were looking for.
