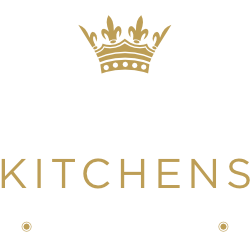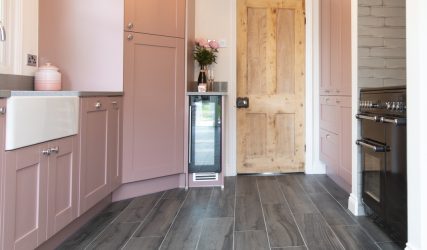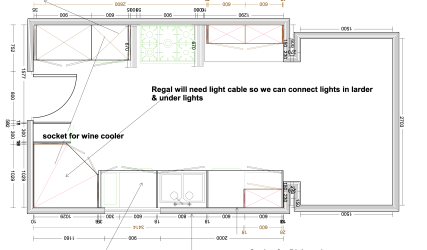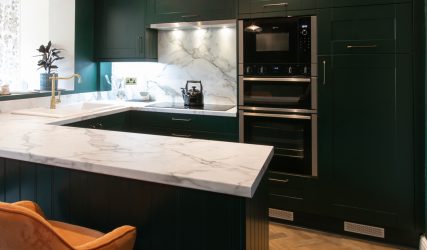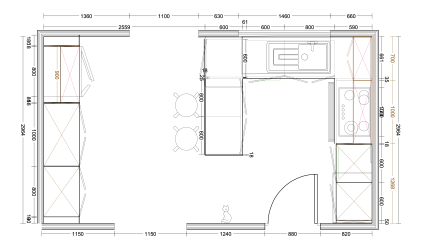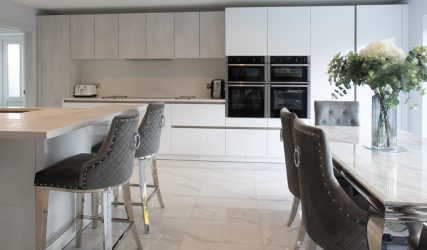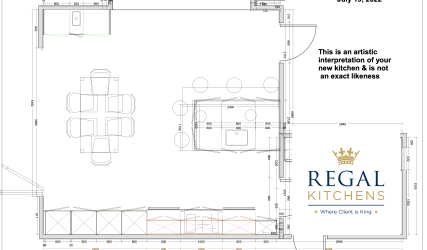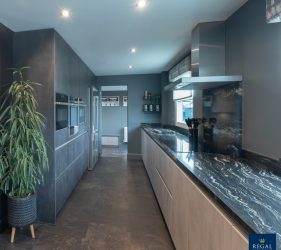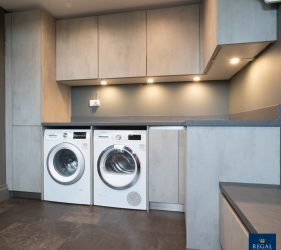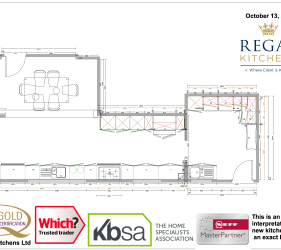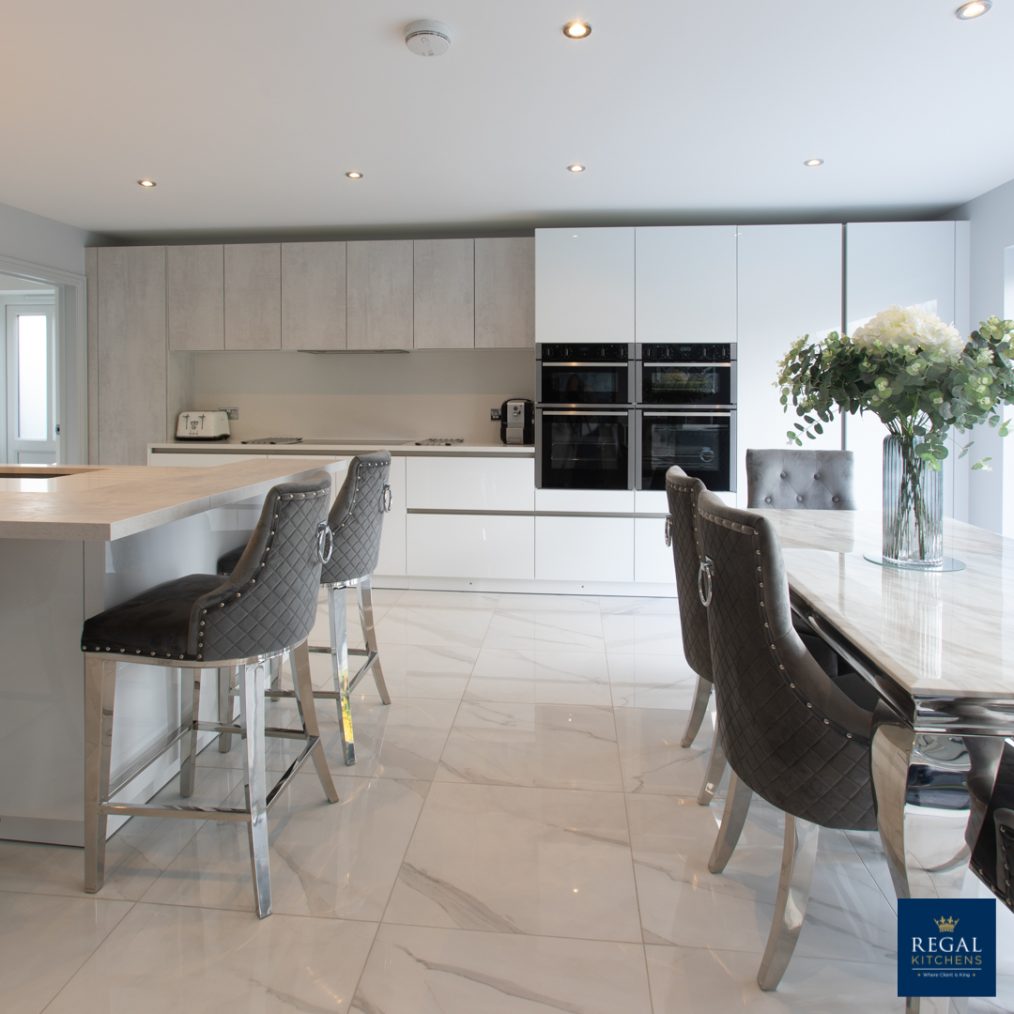
Choosing the Perfect Kitchen Layout
Designing the perfect layout for your new kitchen is a vital step in creating a functional and visually appealing space. Here are some expert tips from our Senior Designer, John Martin, to guide you through the process:
Assess Your Needs
Consider your cooking habits, family size, and lifestyle. Explore layouts like U-shaped, L-shaped, and galley kitchens to determine what suits you best
Work Triangle
Optimize the arrangement of your sink, cooking area, and refrigerator to create an efficient work triangle. This layout streamlines your cooking activities and enhances workflow
Zones and Flow
Divide your kitchen into functional zones such as cooking, prep, and storage. Ensure smooth movement between these zones, minimizing any obstacles that might impede traffic flow
Consider Appliances: Plan the placement of appliances like ovens and dishwashers. Keep them accessible and strategically positioned to enhance usability
Maximize Storage
Choose cabinets and drawers that offer ample storage. Utilize innovative solutions like pull-out shelves and vertical storage to make the most of your space
Lighting and Ventilation
Prioritize natural lighting and adequate ventilation. Well-lit spaces with proper airflow create a pleasant and comfortable cooking environment
Personal Style
Align the kitchen’s design with your personal style. Consider factors like colours, materials, and finishes that harmonize with your home’s overall aesthetic
Accessibility
If you have specific accessibility requirements, integrate features like lower countertop heights and wider pathways to ensure a user-friendly kitchen layout
Seek Expert Advice
Collaborate with professionals who can provide valuable insights. Architects and interior designers can offer guidance on optimizing layout and design
Future-Proofing
Anticipate future needs. Consider trends, technological advancements, and potential lifestyle changes that might impact your kitchen’s functionality over time
In conclusion, selecting the right layout for your new kitchen involves a careful balance between functionality, aesthetics, and personal preferences. By assessing your needs, optimizing work zones, and seeking professional guidance, you can create a kitchen layout that enhances both your cooking experience and your home’s value. Remember, a well-designed kitchen is not only a space for preparing meals but also a hub for family gatherings and culinary creativity.
