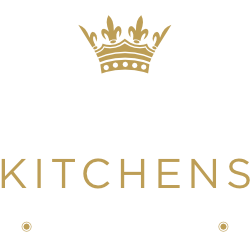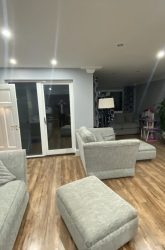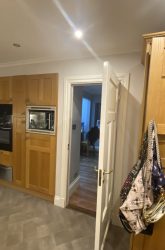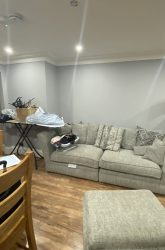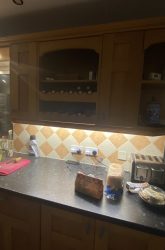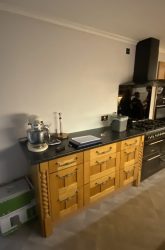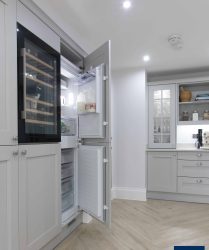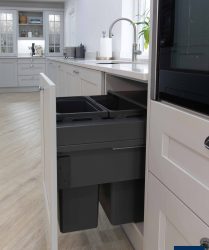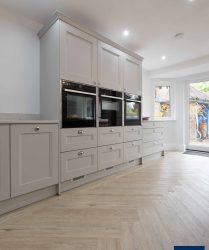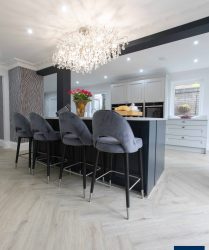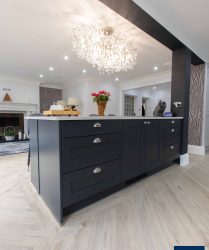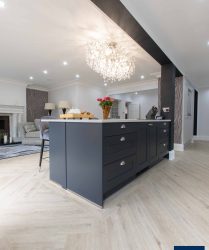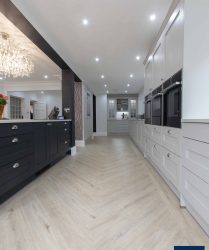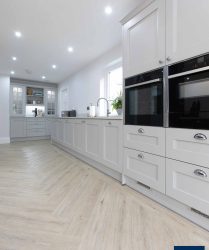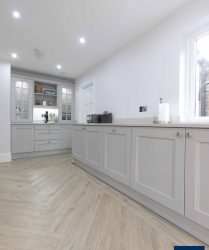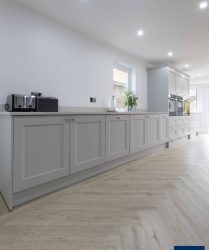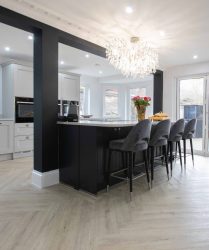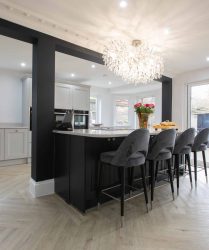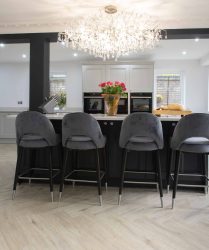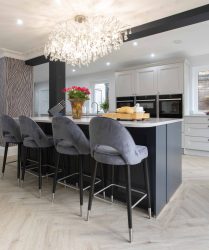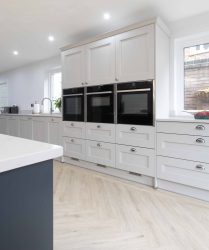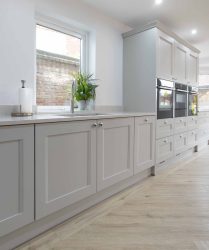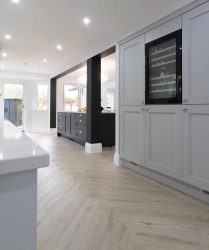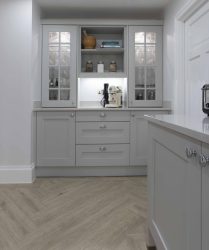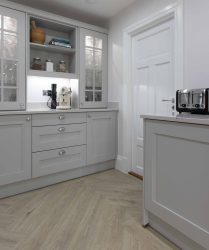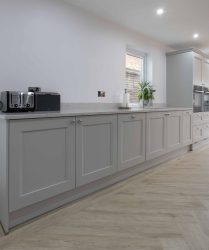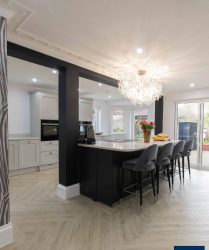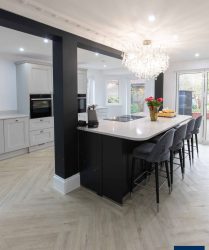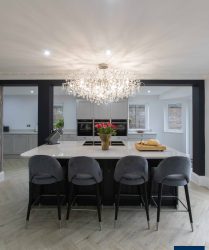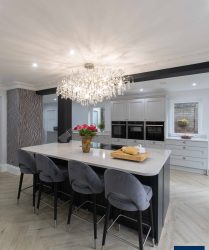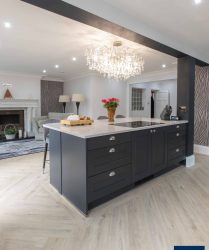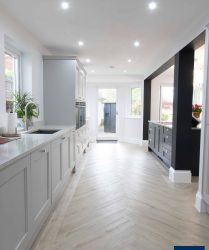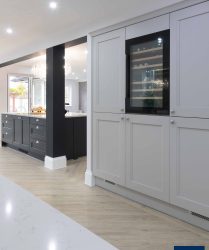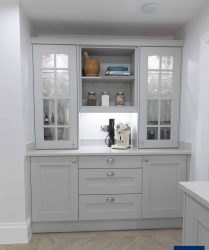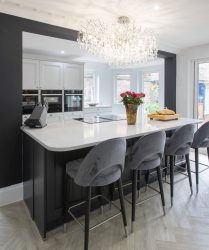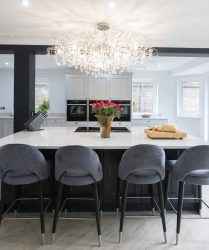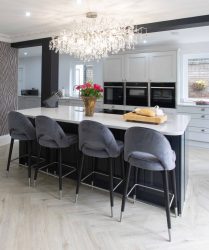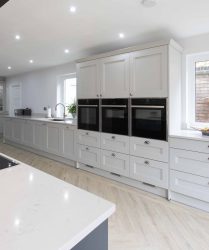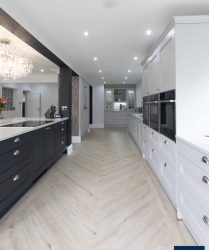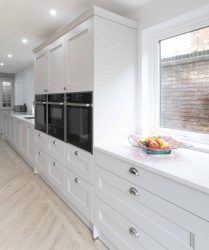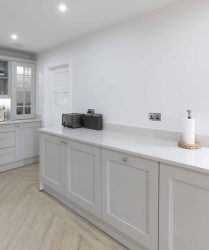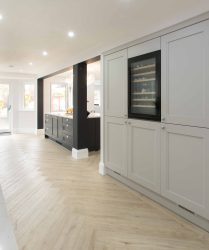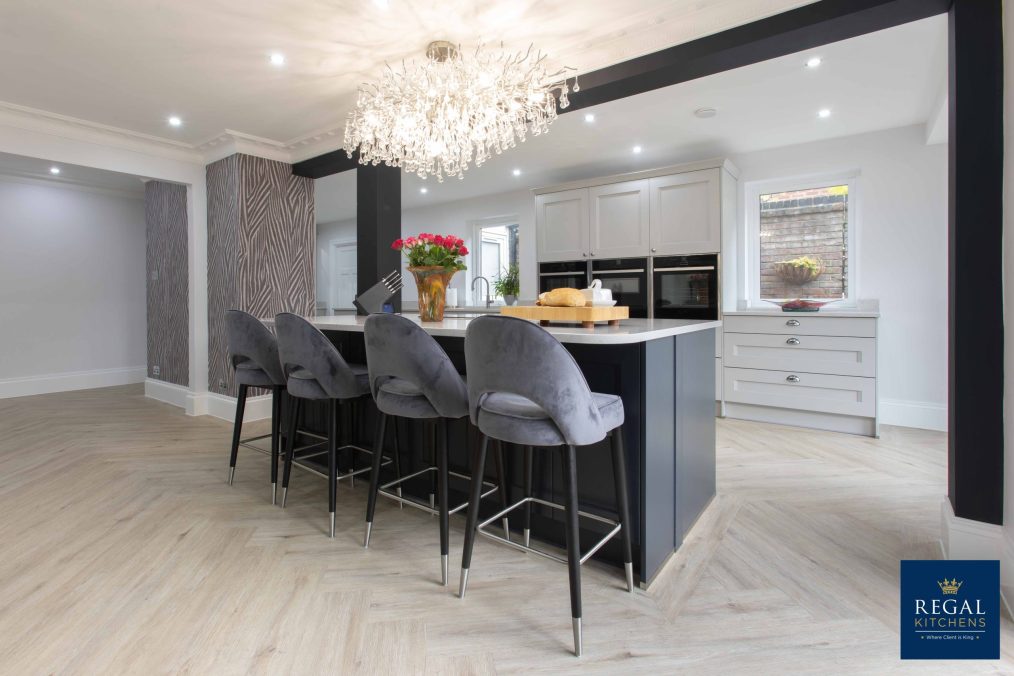
Kitchen Installation in Writtle, Essex – Mr & Mrs S
A little bit about the client:
Mr is a special events catering chef who expects a lot from their new kitchen. Mr and Mrs S have 4 young children, so their kitchen space isn’t only a kitchen, it is their main family area, the busiest room in the house
Mrs S regularly works from home and the family love to host dinner parties with friends and relatives.
The clients’ kitchen brief:
Mr and Mrs S felt that their current kitchen space wasn’t large enough to house a full family kitchen with seating. They had seen another local company who only designed the room as it was and were disheartened by the whole process as they didn’t feel anyone was listening to their ideas, they had seen a few of our case studies on our website and read online reviews left by previous customers and decided to approach us to see if we could come up with any other ideas that might help them
The client really wanted to open up the space the dream was to incorporate an island with seating so that when guests are invited they can chat at the island whilst Mr and Mrs S are cooking, they asked to have some top of the range Neff appliances, ideally a bank of 3 ovens plus warming drawer quite close to their hob so that all meal prep could be carried out in one area. Mrs S had commented how much she loathes cleaning her old ovens and hoped to include an easy to clean option.
Mrs S asked for there to a separate tea and coffee making zone separate to the main kitchen but close enough to the sink and tap to make tea and coffee time easy when working from home, they had also asked to have 2 full height fridge freezers and a wine cabinet in another separate area so people could prepare their drinks without hindering anyone using the cookery appliances or sitting around the island.
The final outcome:
Mr and Mrs S stumbled across us after scouring the internet for inspiration and recommendations. Our designer visited the client and discussed how a few structural changes could breathe new life into their downstairs space. We recommended that they knock down a structural wall, to open up the area and go from having a glorified galley kitchen to a magnificent space fit for entertaining as well as normal family life. Our designer suggested they use painted timber doors in grey mist for the majority of the kitchen but change this to a darker charcoal colour for the island to make it a focal point.
The designer suggested installing a large induction hob in the island with a bank of ovens directly behind so that cooking whilst entertaining would be a joy instead of a chore. The island is also large enough for all 4 children to get busy with their homework as parents watch on while preparing daily meals.
As Mr S is a catering chef the appliance choices were important to them, they had seen the Neff slide and hide ovens on the Great British Bake Off and liked the idea of being able to get close to the oven without having to navigate around a drop down door. We provided 2 pyrolytic single ovens with a combi in the middle and warming drawer underneath to help our clients keep food warm if one is late home or on Mum/Dad taxi duties for their children. They love the speed and efficiency of the combi, very helpful when hungry children get home from school.
To avoid having to rebate the plinth underneath the dishwasher we suggested using a vario hinge so the overall open plan look of the kitchen isn’t disrupted by a plinth cut out.
We have provided a separate refrigeration area which includes 2 full height fridge freezers and a large wine cabinet near to their sink so when they have guests in the house, all drinks can be concocted with everything required nearby. We also installed a tea and coffee making area so they could house their coffee machine close to their new Quooker kettle tap to make work tea breaks quick and efficient on busy working from home days. There is also a handy pull out bin near to the sink and island to help keep any mess to a minimum.
Before:
After:
#whereclientisking
