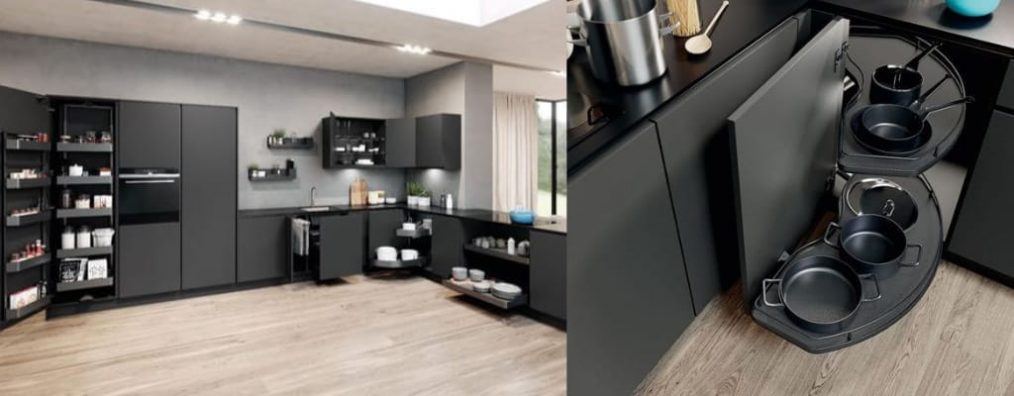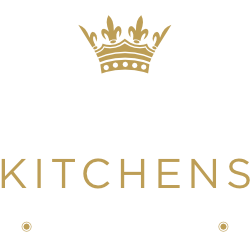
Designing a Kitchen suitable for your family and lifestyle
We all know the kitchen is the hub of the home. Just throw a party and see how everybody gathers in there! It is the place we cook, eat, work, do homework with children and gather with friends over a cuppa.
It has a big job to do and that is why it is so important to make sure your kitchen works for you and your life.
Designing a kitchen that is stylish, comfortable, and functional can be a difficult task. That is why we have put down on paper some of our favourite kitchen design hacks that can help make your family kitchen even more inviting and functional.
Maximise Your Storage Options
There are many different ways you can maximise your storage space in your kitchen and many of the most obvious ways relate to cabinet design. The base cabinet is the fundamental of every kitchen. What happens under the work top is as important as what happens on top. Whether food or cooking utensils, cutlery or dishes, whether for a small student’s flat or a trendy loft base cabinet solutions are key to organising the kitchen area.
We especially love Vauth Sagel storage solutions like tall larders and magic corner units, these make customers lives easier and look stylish at the same time.
Taking advantage of every possible space – that is the highest imperative in the development of top cabinet solutions. It makes no difference whether it’s full-fledged storage for dishes or a well-arranged spice container shelf. Organization and optimal use of space support everyday work in the kitchen and make space for the beautiful things in life
Another unused space is the backsplash area, which usually runs around the entire perimeter of a kitchen yet hardly ever gets used. Hanging a dish rack on the backsplash area above the sink can free up valuable counter space. The zone also makes for the perfect place to store your knives on a magnetic strip or in a mounted knife block, so they are safely out of reach of small fingers. Hanging baskets or racks can also be suspended from the bottom of your cupboards to hang in this area for even more storage room.
Finally, once your backsplash is fully loaded, you can look at some of the bigger areas in your kitchen that you probably never even thought of using. The area above your doorway, for example, is a great spot for some extra shelves. Corner shelves are a great way to tuck some extra space into those awkward spots your cupboards don’t fit into.
Not Just Pretty to Look At
If you are looking to take your kitchen to the next level of functionality then why not think about integrating your chopping board into your countertop. Choosing a material that is multi-functional, easy to clean, and stain-resistant will mean more room to work on and you won’t have to stress about any tough messes on your counters if your children decide to take over your area for their latest craft project.
Make Full Use of Your Island
Breakfast bars and kitchen islands are a great way to create an additional surface in a bustling kitchen but making full use of the space is important if you wish to maximise the potential of the room. When you are designing your kitchen, make sure you allow for enough space around your island for the greatest range of utility. Consider integrating some of your bigger appliances, such as a dishwasher, into the island to free up space elsewhere in the room. If an island is big enough, it can even take on the role of the kitchen table, allowing you to entertain guests while you’re busy at the stove.
Family kitchens are most effective when they combine form and function to create a space that is both versatile and efficient. With a bit of creativity and artistic flair, you can transform your family kitchen into a space everyone will want to gather in (and not just around dinnertime).
Our designers at Regal have a wealth of experience and knowledge and are ready to help you design your dream kitchen.
#whereclientisking
